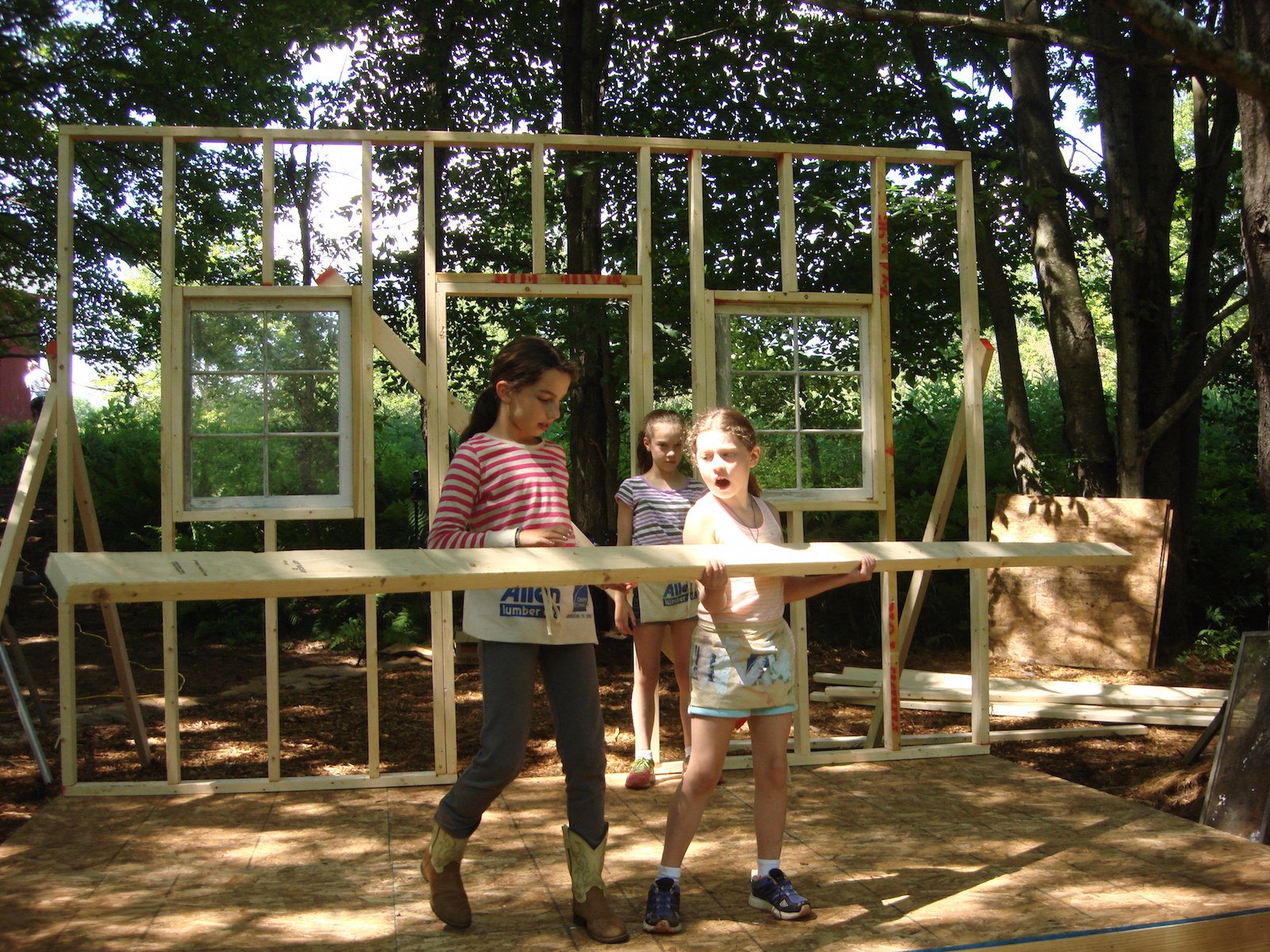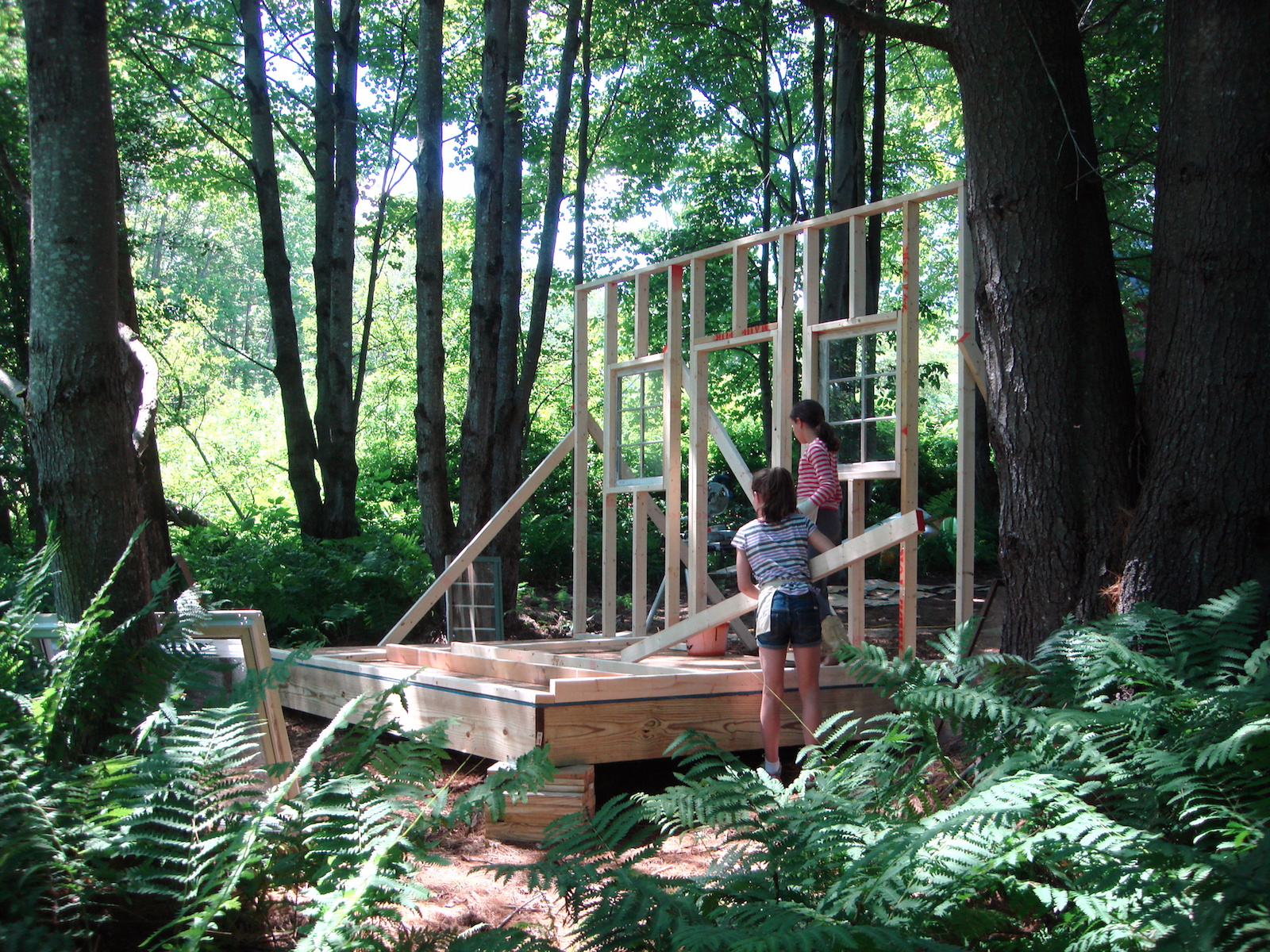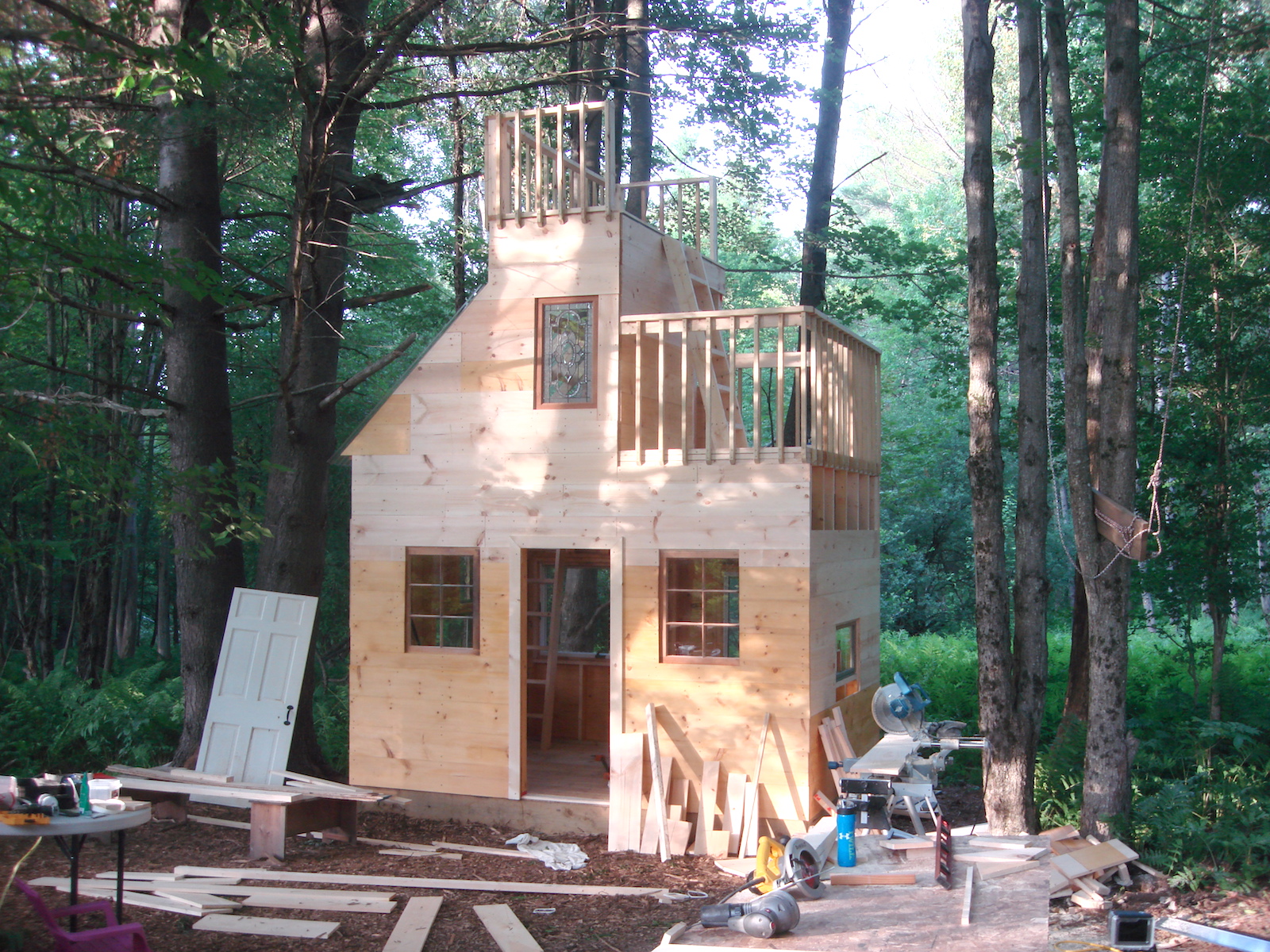
COX TINY HOUSE
July 11-21, 2016
Cox Tiny House
July 11 - 21, 2016
A play house designed and built with the Cox family in Waitsfield, Vermont. The structure includes a sleeping loft, salvaged windows and multiple decks.
Session 1: Framing Platform
July 11, 2016
The three sisters, Caroline, Kate and Julie, worked together to fasten the floor joints to form the 8'x12' deck. After they finished the deck, they measured, cut, and laid the plywood sub-flooring on top.
Session 2: Framing Walls
July 12, 2016
Once the sub-flooring was laid, the deck provided a level surface on which to construct the wall frames. Each wall measured 8 ft. in height and included salvaged windows. By the end of the day the sisters were able to build two walls using drills, screws, clamps, and the miter saw.
Session 3: Raising Walls
July 13, 2016
The goal for today was to finish framing the final two walls. The three sisters worked diligently to place windows and screw together the 2x4 studs.
After installing the final wall, the girls started sanding, staining, cutting and attaching the 1"x10" siding boards.
Session 4: Siding Boards
July 14, 2016
The sisters prepared and attached more exterior siding boards onto the house frame. Kate and Julia used the miter saw to cut and attach the 1"x10" siding boards, while Caroline used an orbital sander to bevel the edges of the floorboards.
Session 5: Roof Joists
July 15, 2016
Most of the morning was spent installing the roof joists. On top of the 2"x10" joists, 4'x8' sheets of plywood were laid down as sub-flooring for the 2nd story sleeping loft and deck. Julia and Caroline climbed up to drill the plywood onto the joists.
Session 6: Loft
July 16, 2016
With the plywood sub-flooring installed we were eager to start working on the 2nd floor sleeping loft and deck. The girls worked in pairs to build a ladder, attach the deck railing, install floorboards and frame the walls for the 2nd floor loft.
Session 7: Framing Loft Walls
July 20, 2016
The 2nd story loft was designed with a pitched ceiling and clear polycarbonate roof panels. The panels provide rain protection and increase interior light.
Session 8: Finishing Siding
July 21, 2016
Noah, age 12, came to volunteer. He helped measure and attach the rest of the siding onto the frame. He also assisted with the construction of the railing for the 3rd floor deck.
The finished play house with the door installed and white exterior trim around the windows.







































