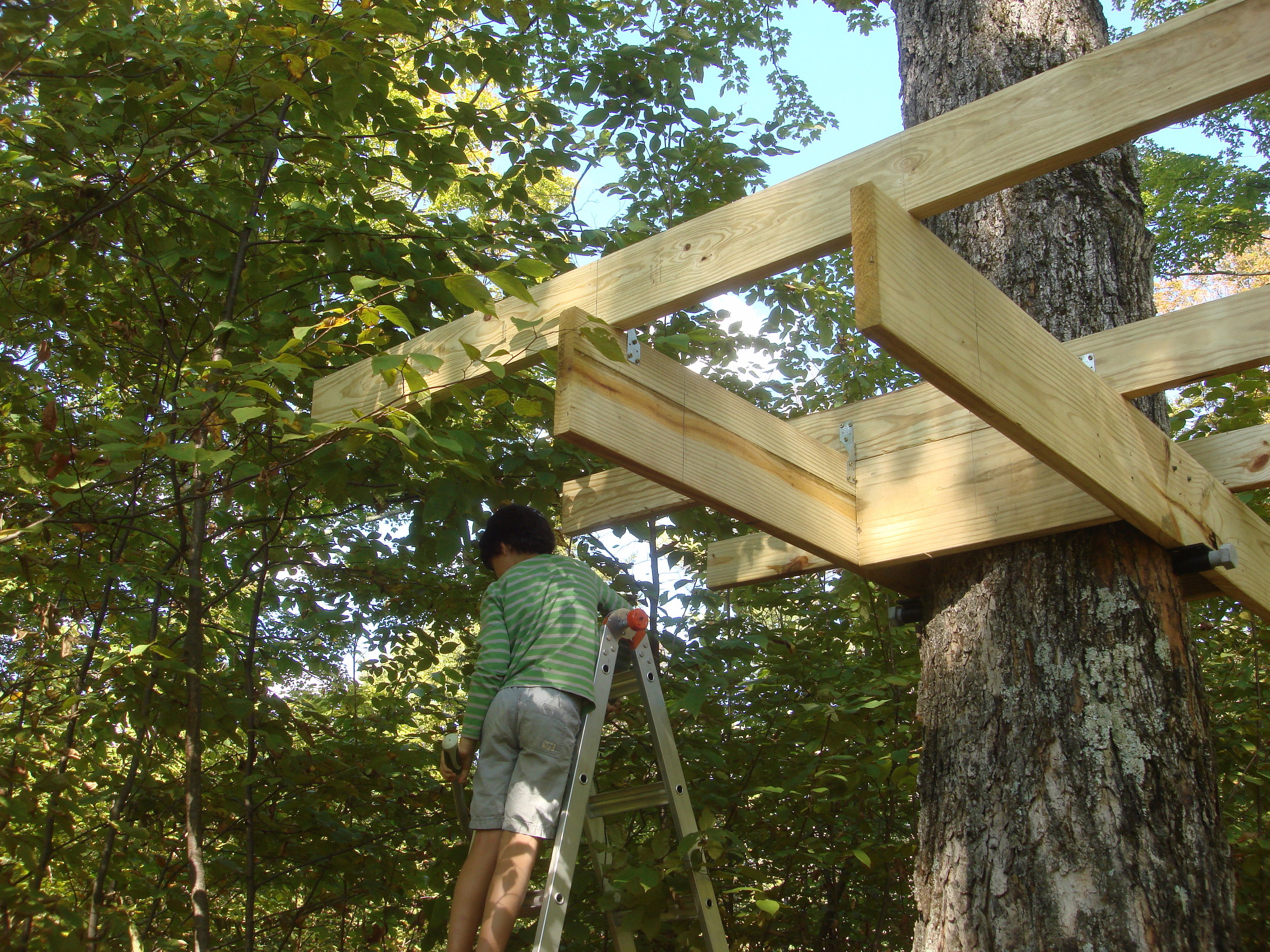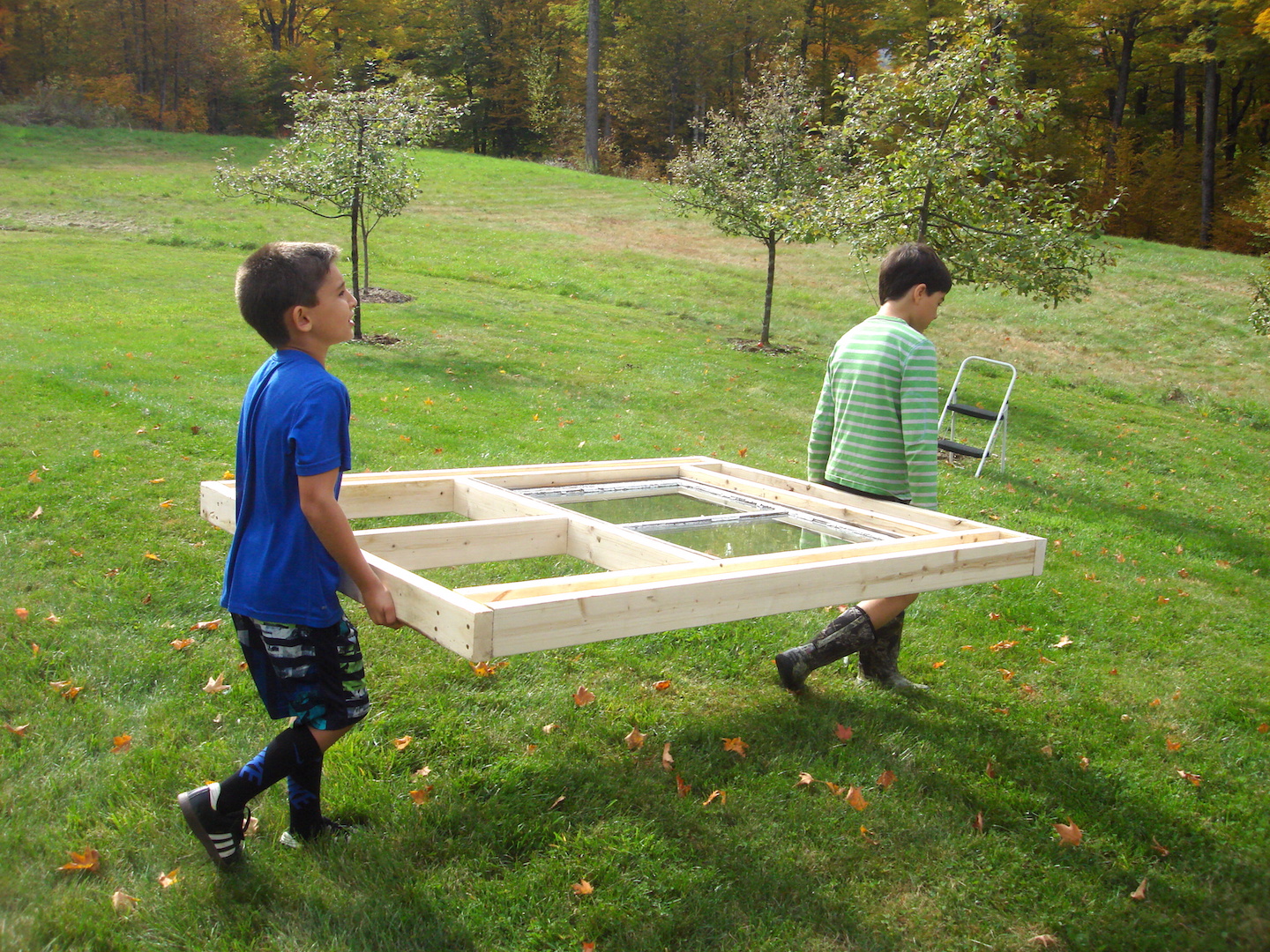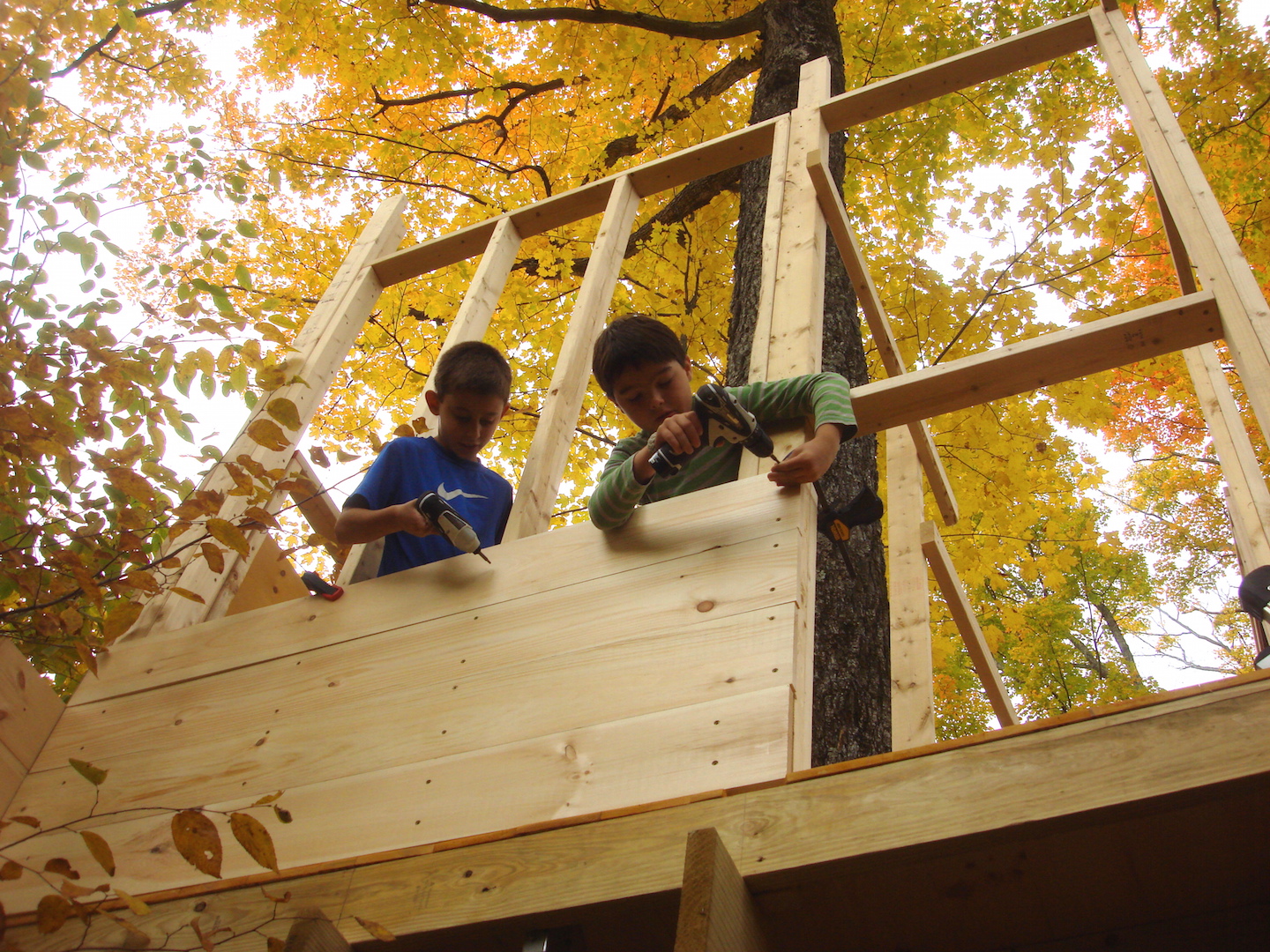
SOLOMON’S TREE HOUSE
September 10 – November 5, 2015
Solomon’s Tree House
September 10 – November 5, 2015
A backyard treehouse designed and built with Solomon and his family in Waitsfield, Vermont. The treehouse stands 9′ off the ground and is mounted on a maple tree with a heavy duty lag bolt. It includes three windows, a pair of swinging front doors, and a folding loft on a pulley system. Thank you to Pete Walton and Skylar Brannstrom for volunteering, and to Yestermorrow Design/Build School for donating the windows.
Session 1
Our first step was to insert a load bearing lag bolt into the tree. We used a high torque drill to make a hole into the tree and a large socket wrench to crank the bolt. Two parallel boards were then placed on top of the hardware and secured. Once level, the frame for the platform was assembled on top of the secured parallel boards. Angled braces were added to give the platform extra support.
Session 2
Once the platform frame was completed we started attaching the floorboards. We used nails to evenly space apart each board. Solomon’s mom, Amanda, helped bevel the edges of each board with an orbital sander before she passed them up to be installed.
Session 3
After installing the floorboards, we began framing the walls. Solomon set the each window to his specific measurements. We assembled each wall frame in the garage, then raised it onto the platform and attached it to the frame. Our friend Jude came over one day to help frame the last wall.
Session 4
Solomon weatherproofed the roof boards with wood stain before attaching them. Once they were dry we started attaching them to the tree house frame.
Session 5
The seam between each 1×10″ roof board was covered by a 1×4″ board. An inner tube from a bicycle tire was used to seal the area between the roof and the tree.















































