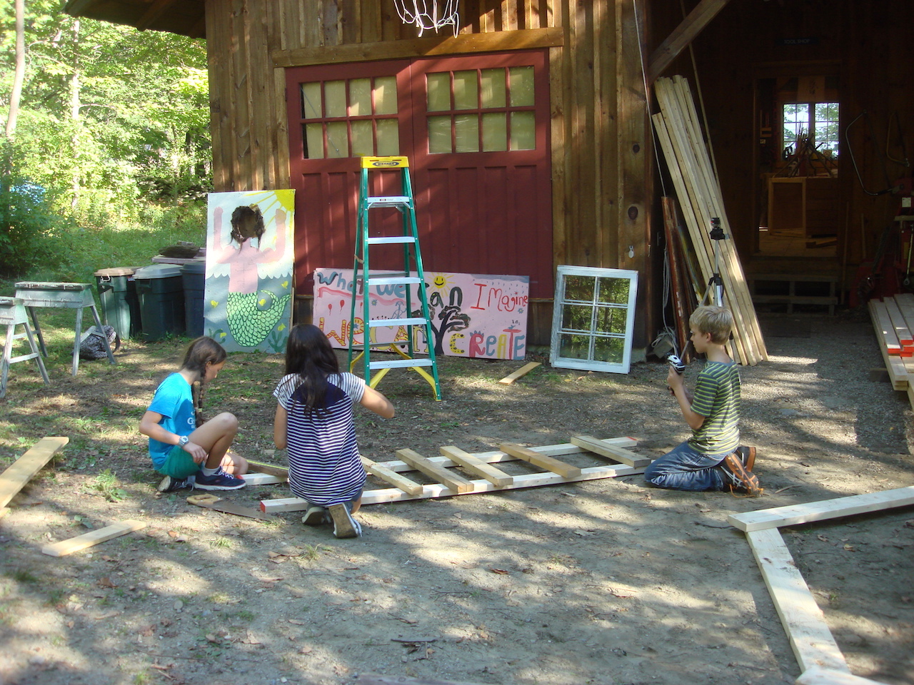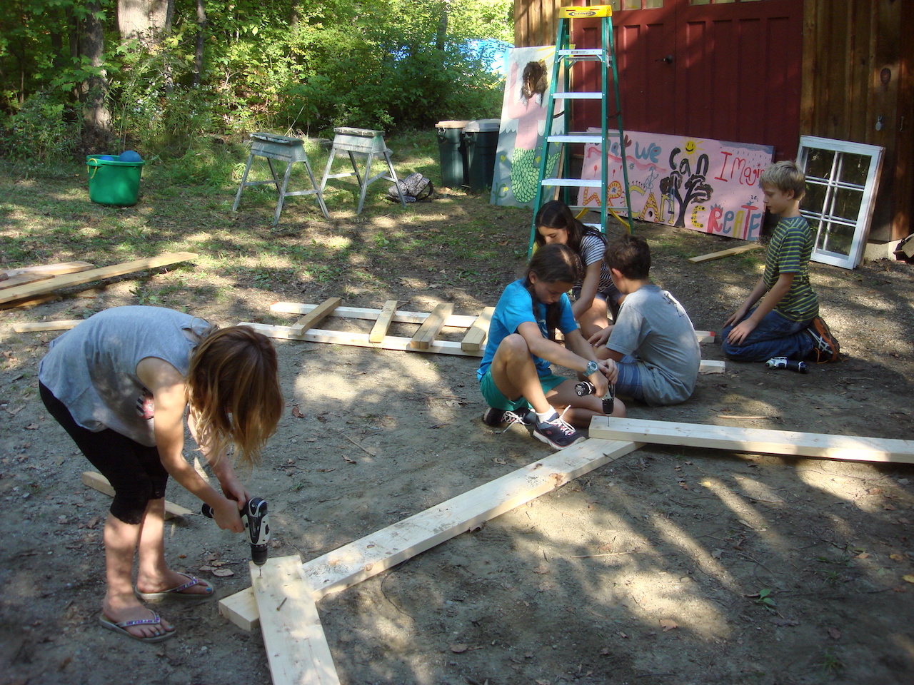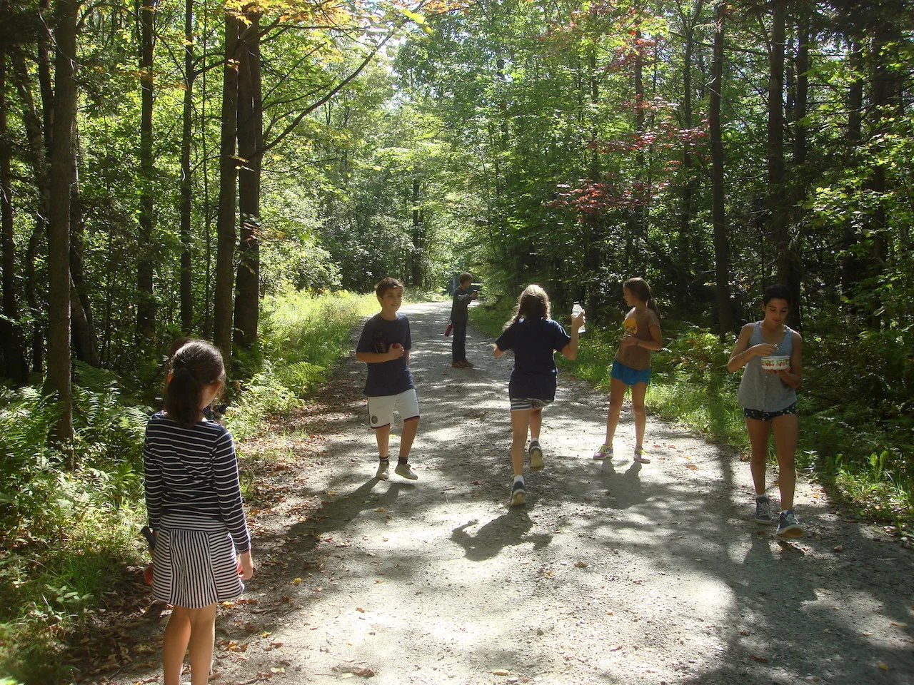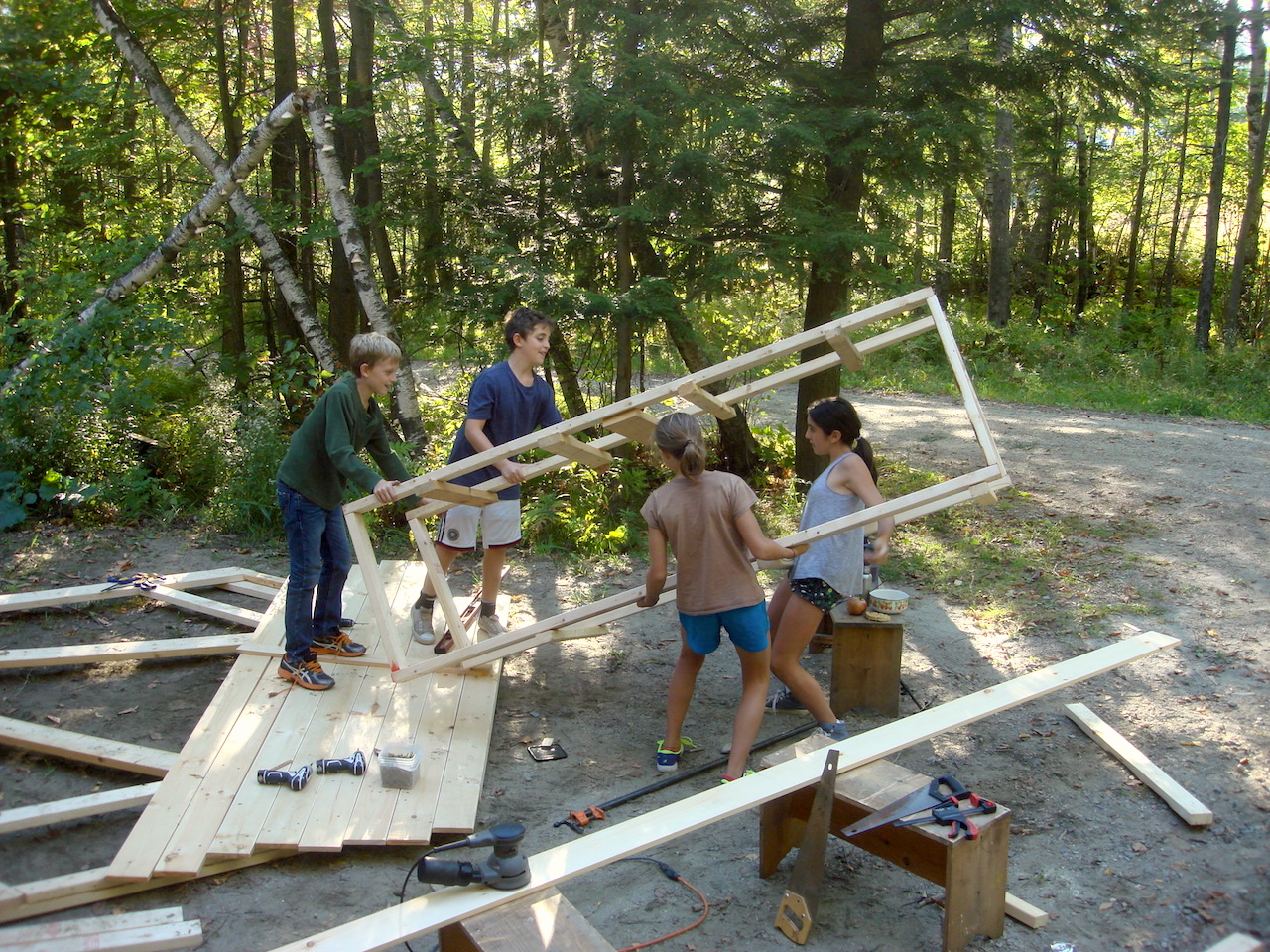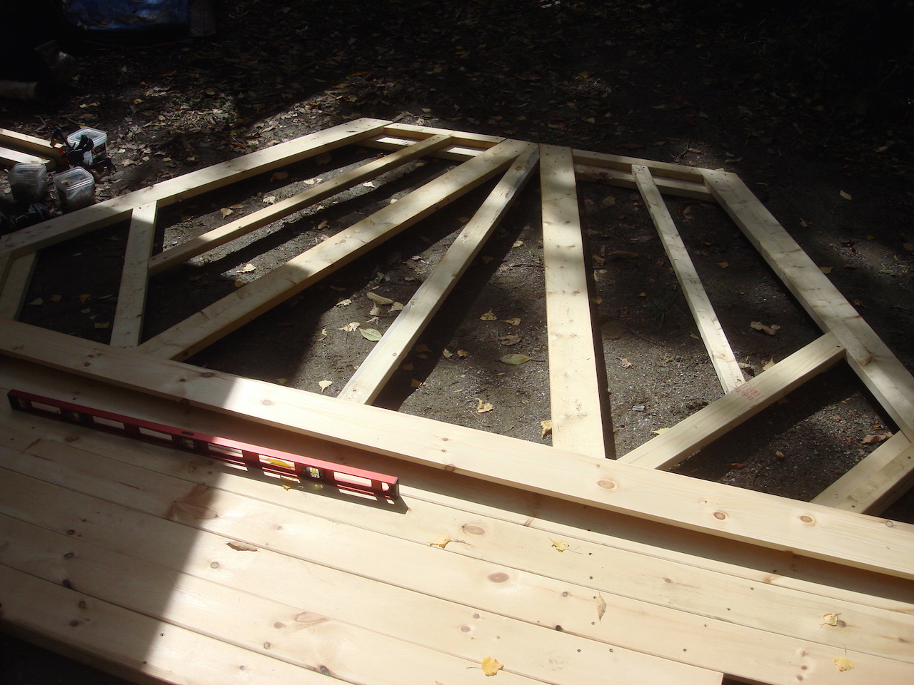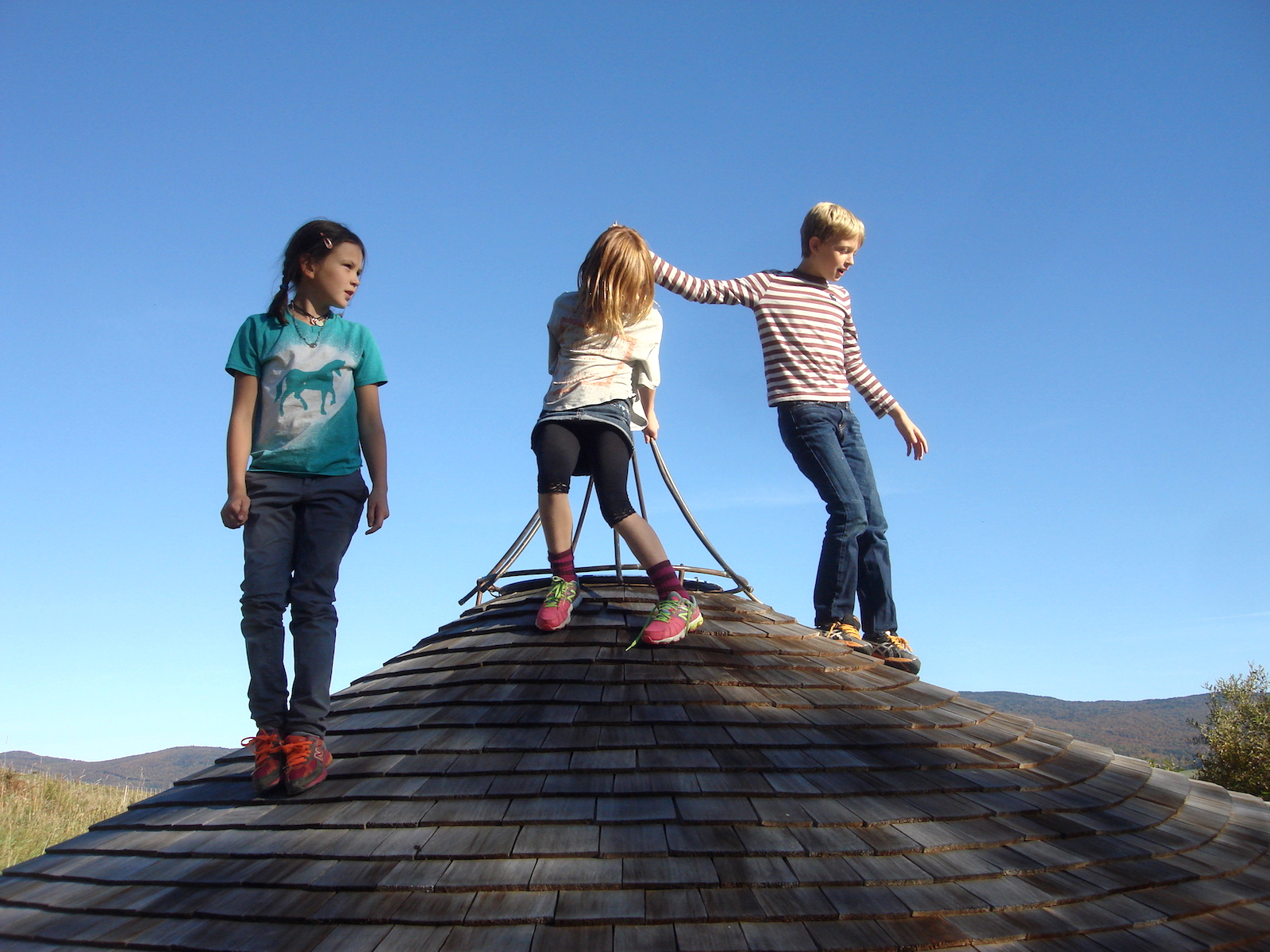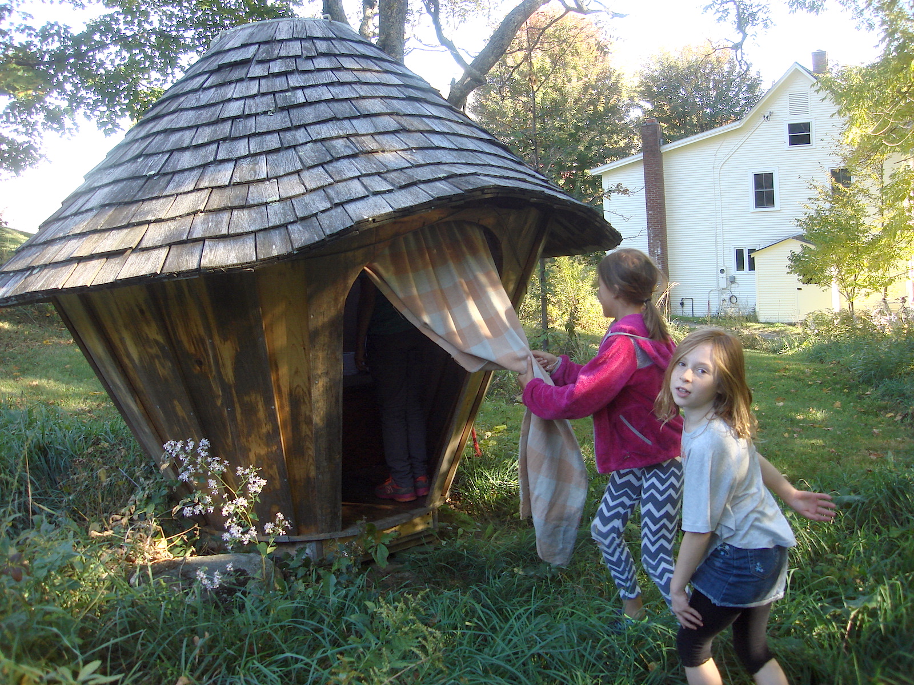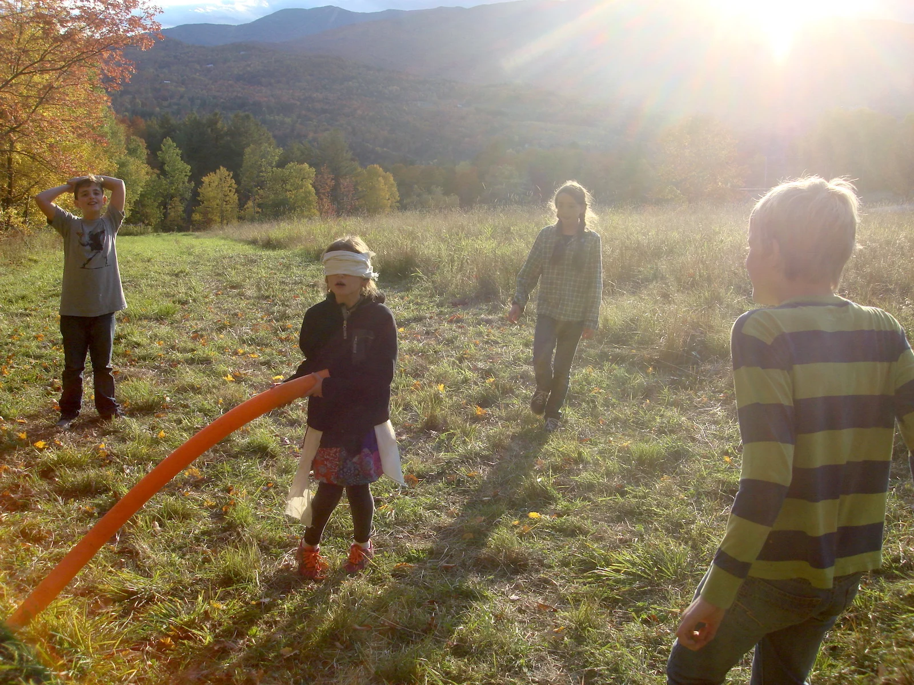
YURT BUILDING
September 17 - October 25, 2015
Yurt Building
September 17 - October 25, 2015
A traditional yurt is a portable, round tent covered with skins or felt and used as a dwelling by nomads in the steppes of Central Asia. Our take on the yurt is a hexagon-shaped wooden structure inspired by the handmade yurts of Bill Coperthwaite, an educator and builder from Maine who travelled around the world teaching yurt building workshops. In this 7 week after school program, kids ages 7-12 met once per week to design and build the deck, flooring, walls and roof of a hexagon shaped structure.
Session 1: Framing Platform
September 17, 2015
Students begin construction of the yurt deck. They draft and share concept sketches of the floor plan and begin measuring and cutting pieces for the deck frame.
Session 2: Attaching Floorboards
September 24, 2016
Kids learn how to align and install 1”x10” pine board flooring. They use an orbital sander to bevel the edges of each floorboard, and use drills and screws to begin attaching flooring.
Session 3: Staining
October 1, 2015
The group finishes attaching the floorboards onto the frame. They learn about the impact of weather on exposed wood and options available to weatherproof interior and exterior wood flooring. They apply this information by staining the yurt flooring.
Session 4: Walls
October 8, 2015
Students take a tour of the yurt structures at Knoll Farm built by Dan Neumeyer and Bill Coperthwaite. frame the yurt walls. The group collaborates on designing a layout which includes the placement of windows and dimension specifications of entryway. Students work with clamps and drills, taking turns building the wall frames.











